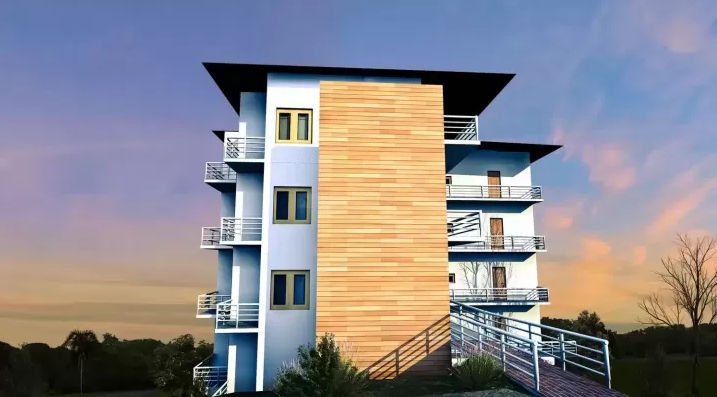1/2/ BHK Apartments
Project Type
Flats & ApartmentsArea Range
581 - 918 Sq.ft.Location
Sherwani, Nainital, UttarakhandPossession Status
Completed ProjectsUnit
1,2 BHK

Daffodil is brought to you by the reputed Krishna Murari Group. Daffodil is an image from the dream of a traveller who seeks the serene beauty of the Himalayan foothills. It brings together the picturesque wonders of Nainital, the grand Deodar and Oak trees, and the unique Himalayan birds - while it shuts out the mayhem of the everyday.
Specifications
Structure
- Living Room Dining Room & Lounge : R.C.C.Framed Structure
- Floors : Tiles / Laminated Floor / Mosaic
- External Doors and Windows : Window - Wooden frame with wooden shutters, Doors - Flush Doors
- Walls Internal : Oil Bound Distemper
- External : Good Quality External Grade Paint
- Internal Doors : Enamel Painted Flush Doors
Bedrooms & Dress
- Floors : Tiles / laminated floor / Mosaic
- External Doors and Windows : Window - Wooden frame with wooden shutters, Doors - Flush Doors
- Walls Internal : Oil Bound Distemper
- External : Good Quality External Grade Paint
- Internal Doors : Enamel Painted Flush Doors
Modular Kitchen
- Floors Vitrified Tiles : Vitrified Tiles
- External Doors and Windows : Window - Wooden frame with wooden shutters, Doors - Flush Doors
- Fixture and Fittings : Modular Kitchen fittings, Stone Top with Sink
- Walls : Ceramic Tiles 2' - 6" above counter, Balance Walls Painted in Oil Bound Distempers
Balconies / Verandah
- Floors : Ceramic / Vitrified Mosaic Tiles
- Railings : MS Railing as per design
Staircase / Lobbies / Corridors
- Floors : Ceramic / Mosaic Tiles / Marble - Kota or Equivalent
- Walls : Oil Bound Distemper
Toilets & Dress
- Floors : Vitrified Tiles
- External Doors and Windows : Ventilator - Wooden frame with wooden shutters, Doors - Flush Doors
- Fixture and Fittings : All Provided of Standard Company make
- Walls : Tiles in Cladding up to 7' Height, remaining Wall Painted in Oil Bound Distemper
- Internal Doors : Enamel Painted Flush Doors
- Wardrobes : Plywood Shutters & Internal Partitions with a Half Height Mirror
Amenities / Features
-
Kids Play Area
-
Power Back Up
-
Reserved Parking
-
Security
-
Water Storage
Daffodil Floor Plans
| Type | Builtup / Land Area | Price |
|---|---|---|
| Type 1 BHK Flats / Apartments | Builtup Area 581 Sq.ft. | Price Call for Price |
| Type 2 BHK Flats / Apartments | Builtup Area 918 Sq.ft. | Price Call for Price |

