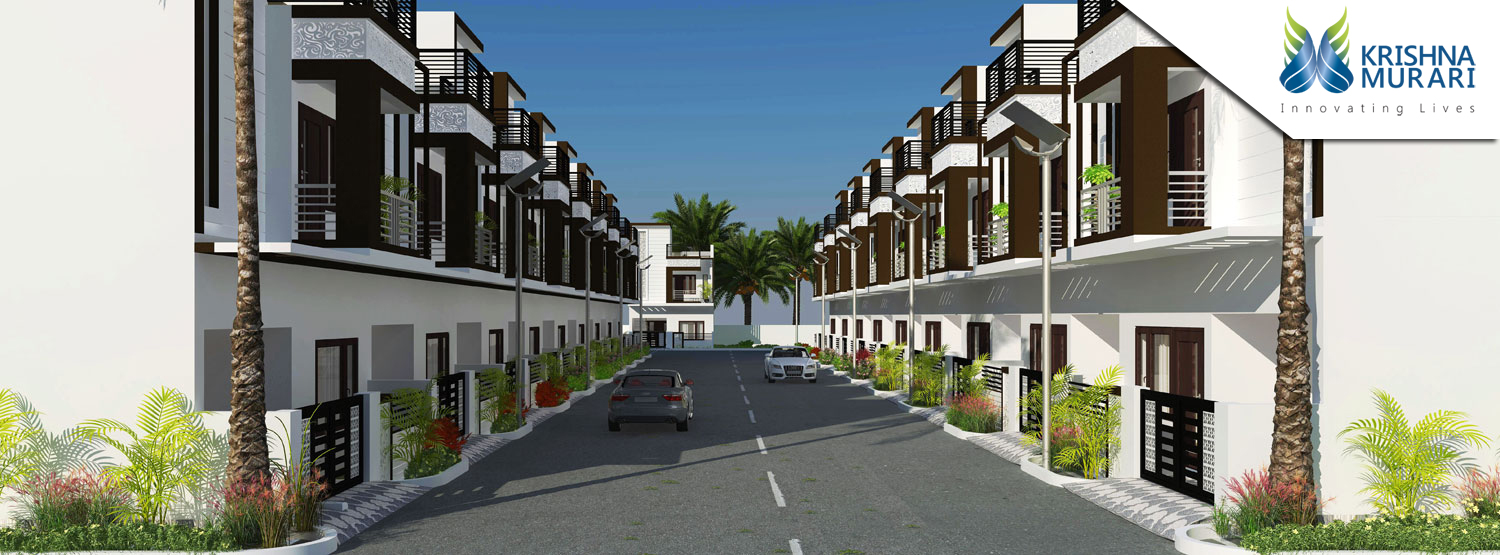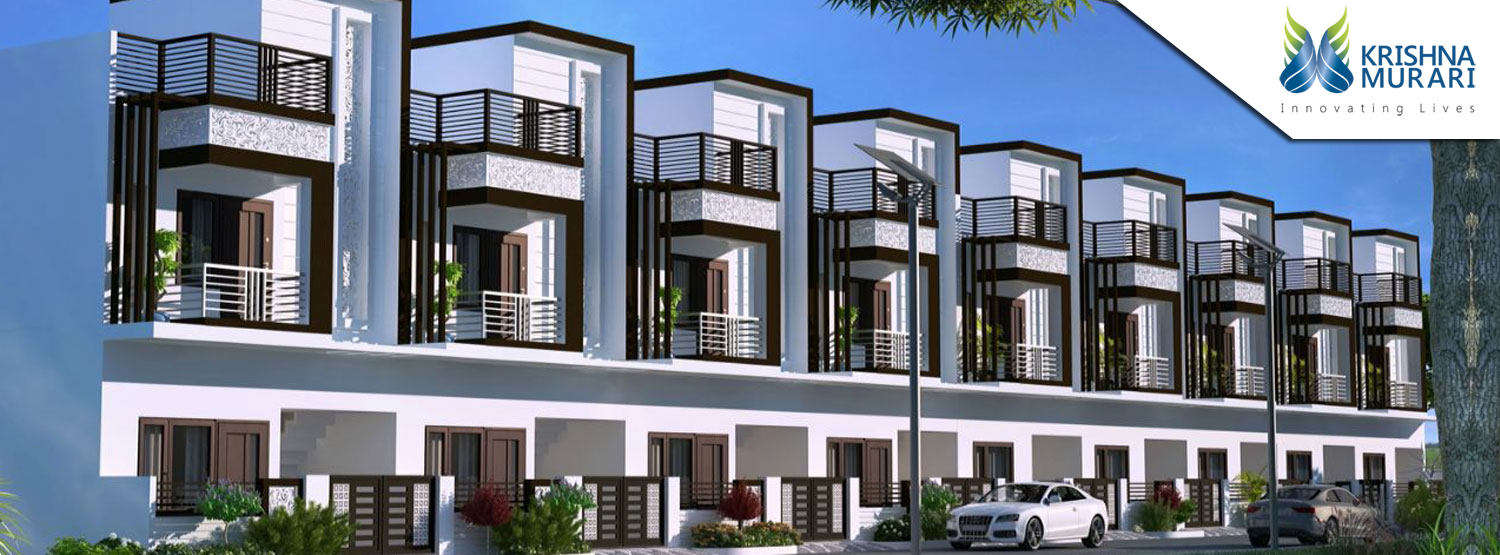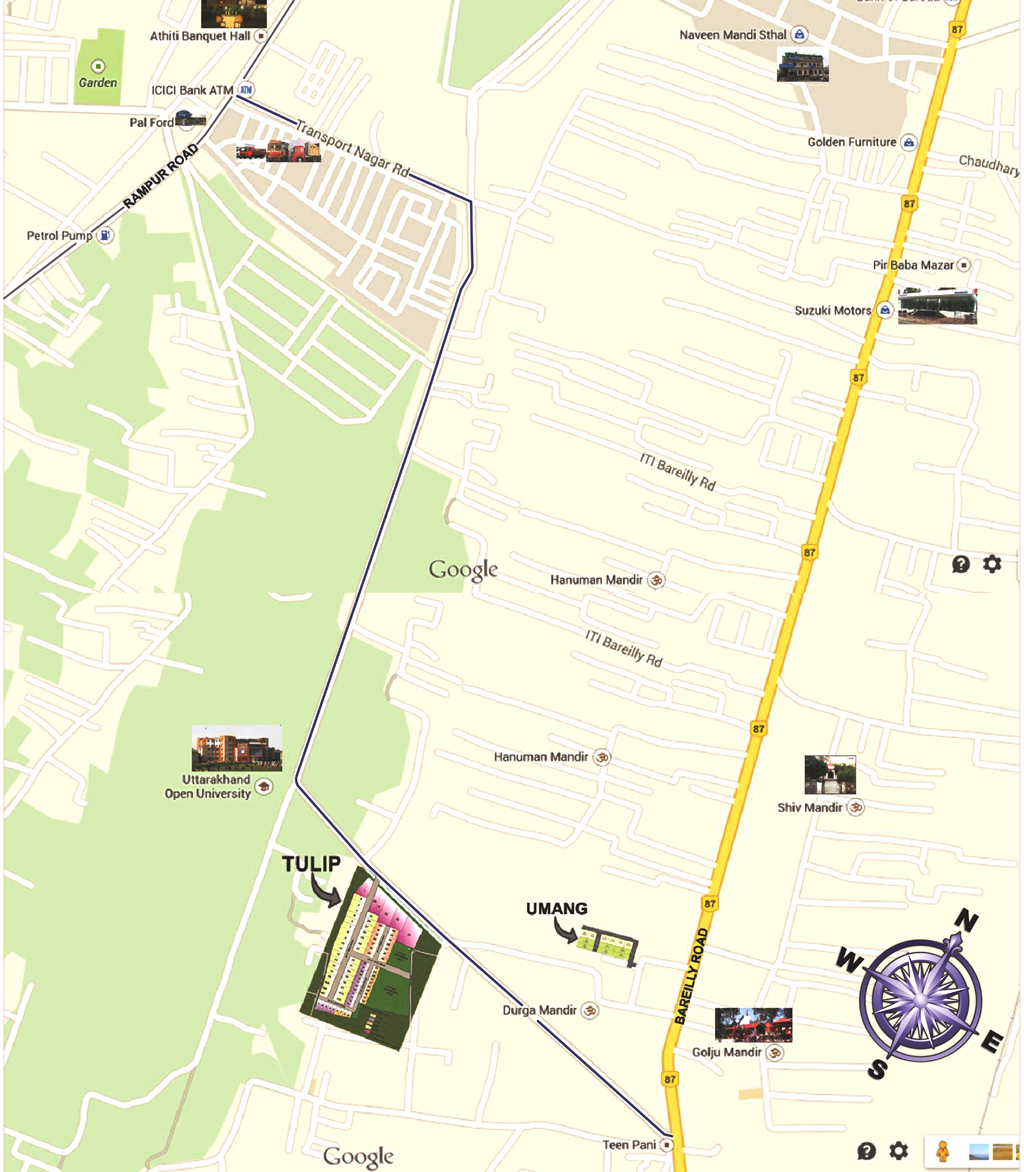2,3 and 4 BHK Luxury Villas
Project Type
Individual HousesArea Range
1150 - 2100 Sq.ft.Location
Transport Nagar, Haldwani, UttarakhandPossession Status
Ongoing ProjectsUnit
2,3,4 BHK

Krishna Tulip Homes is one of the popular residential cum commercial projects in Haldwani. Developed by Krishna Murari Infratech, this project offers thoughtfully constructed 2BHK, 3BHK, 4BHK residential villas and villa plots with basic amenities for the comfort of residents. Adding to this, it is situated close to the market, hospital and many educational institutions.
Krishna Murari Group headed by Mr Sanjeev Sharma has a diversified portfolio which includes petroleum,transportation,army supply,renewable energy,commercial and housing projects.
Krishna Murari Infratech Private Limited is a subsidiary company of Krishna Murari group.The company has completed many successful projects in Rudrapur and Haldwani.It has ongoing projects in Nainital and Nakuchiatal.
Krishna Murari Infratech is credited with transforming Haldwani by introducing the concept of 'luxurious affordable villas'.The tag line 'PLOT KI KEEMAT PAR GHAR' is our punch line which explains everything-our mission and vision.We seek to give you comfortable and luxurious homes without putting pressure on your pockets.
After the huge success of our residential project'Umang' Krishna Murari Infratech decided to launch another massive project of 150 Villas in Haldwani.It is located admist lush greenery in a strategic location; nearby to all major industrial and business cities of Kumaon.
Specifications
SPECIFICATION
- Living Room, Dining Room Lounge : R.C.C Framed Structure
- Floors : Tiles/Laminated Floor /Mosaic
- External Doors And Windows : Oil Bound Distemper
- Walls Internal : Enamel Painted Flush Doors
BEDROOMS & DRESS
- Floors : Tiles/Laminated Floor/Mosaic
- External Doors And Windows : Window: Wooden Frame With Wooden Shutters
- Walls Internal : Doors: Flush Doors, Oil Bound Distemper
- External : Good Quality External Grade Paint
- Internal Doors : Enamel Painted Flus Doors
MODULAR KITCHEN
- Floor Vitrified Tiles : Vitrified Tiles
- External Doors And Windows : Window: Wooden Frame With Wooden Shutters, Doors: Flush Doors
- Fixture And Fittings : Modular Kitchen Fittings, Stone Top With Sink Ceramic Tiles 2’-6” Above Counter, Balance
- Walls : Walls Painted In Oil Bound Distemper
BALCONIES/ VERANDAH
- Floors : Ceramic/Vitrified Mosaic Tiles
- Railings : Ms Railing As Per Design
STAIRCASE/ LOBBIES/ CORRIDORS
- Floors : Ceramic/Mosaic Tiles/Marble/Kota Or
- Walls : Equivalent, Oil Bound Distemper
TOILETS & DRESS
- Floors : Vitrified Tiles, Ventilator: Wooden Frame With Wooden Shutters
- External Doors And Windows : Doors: Flush Doors
- Fixture And Fittings : All Provided Of Standard Company Make, Tiles In Cladding Up To 7’ Height
- Walls : Remaining Wall Painted In Oil Bound Distemper
- Internal Doors : Equivalent, Oil Bound Distemper
Amenities / Features
- 30 Feet Wide Road
- Uninterrupted Water Supply With Own Tubewell
- Solar Street Light to Promote Green Environment.
- Children’s Park
- High Class Construction With Modular Kitchen & SS Fittings.
- Car Parking in Every home
- Vastu Complaint.
- Strategic Location





